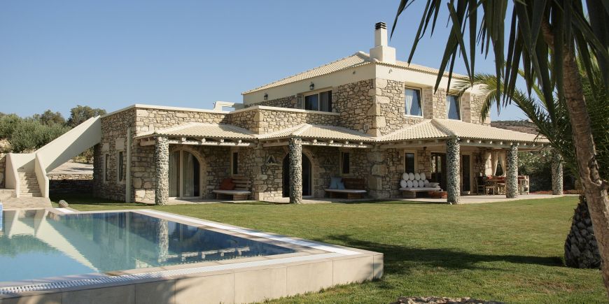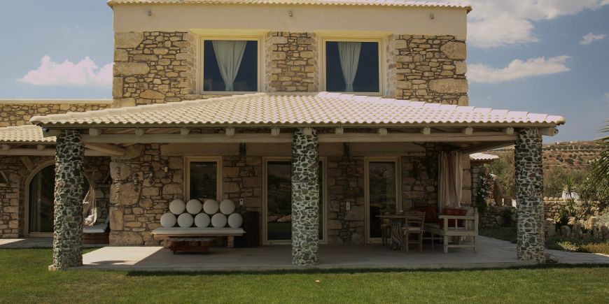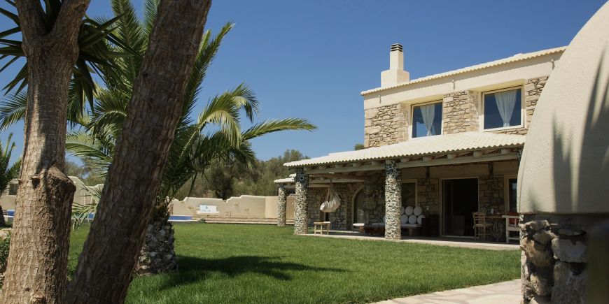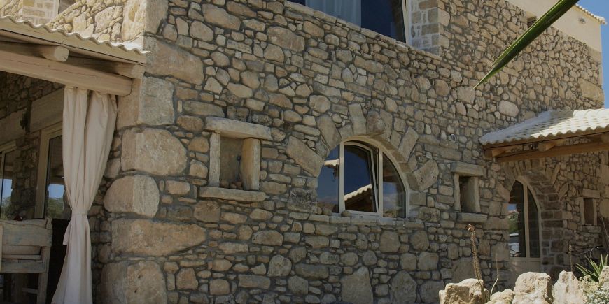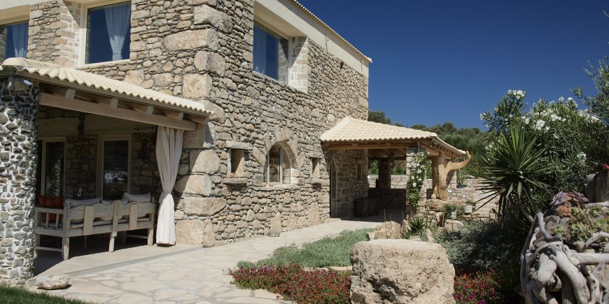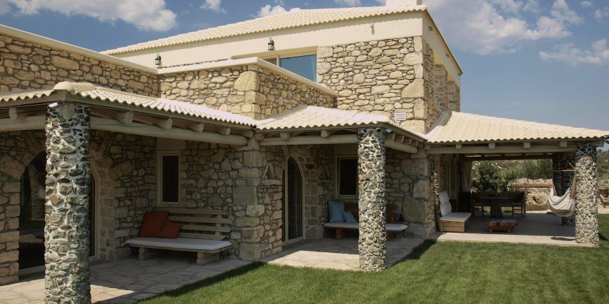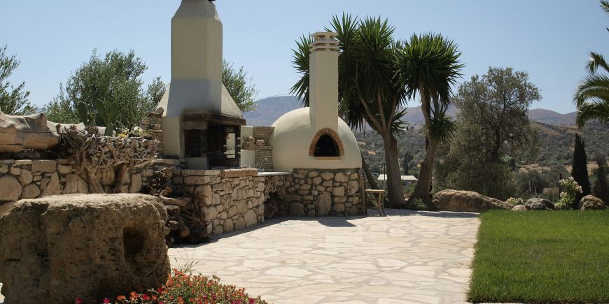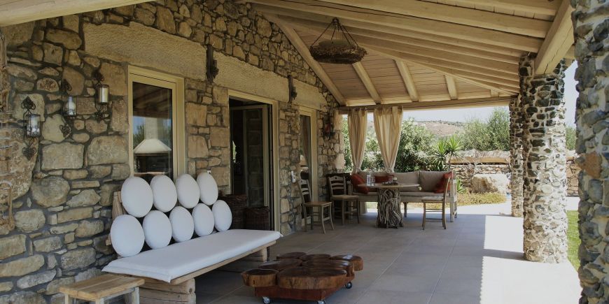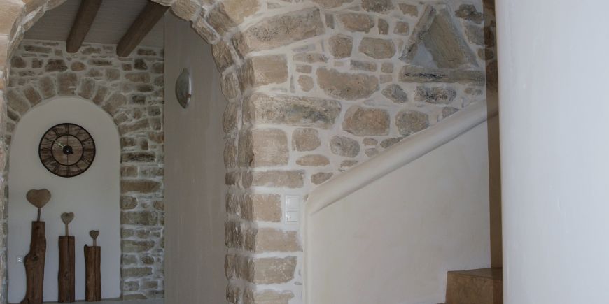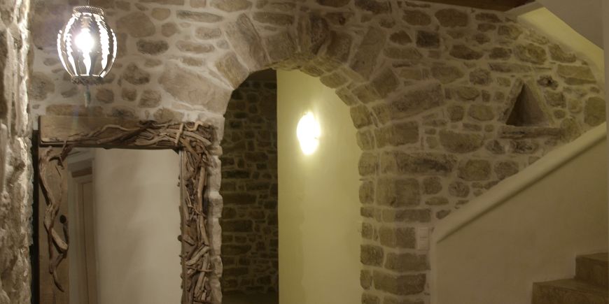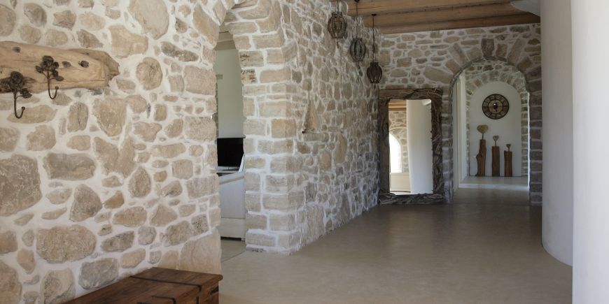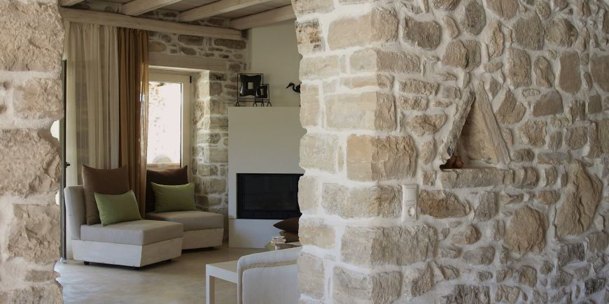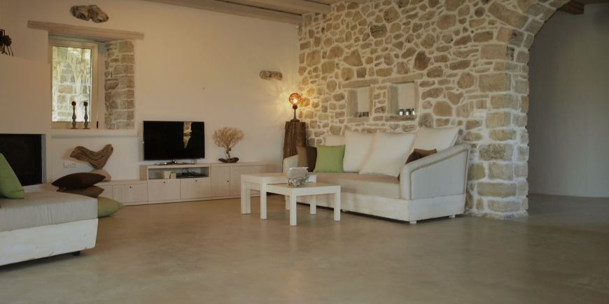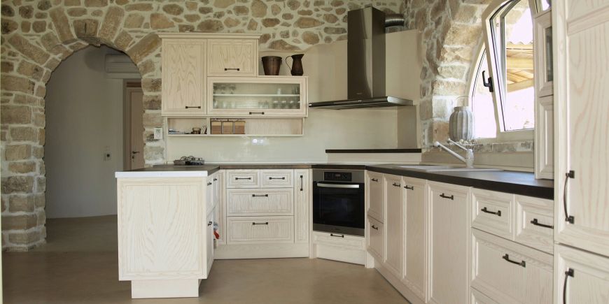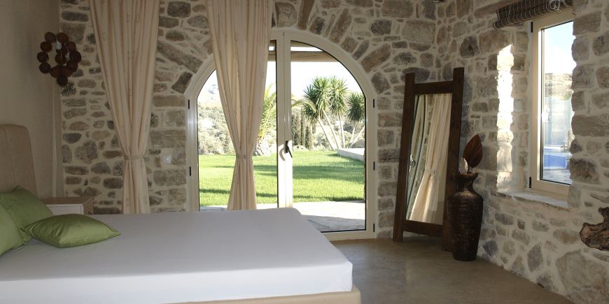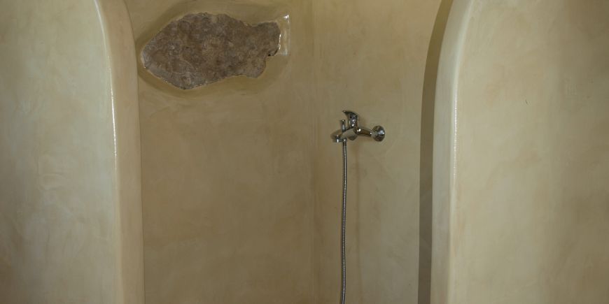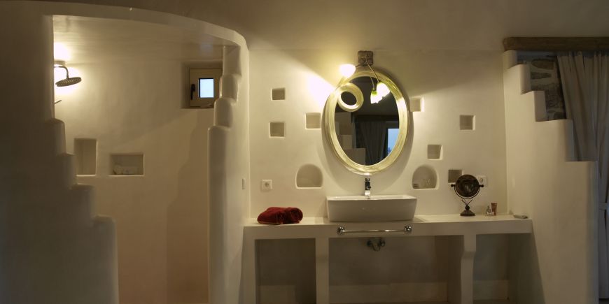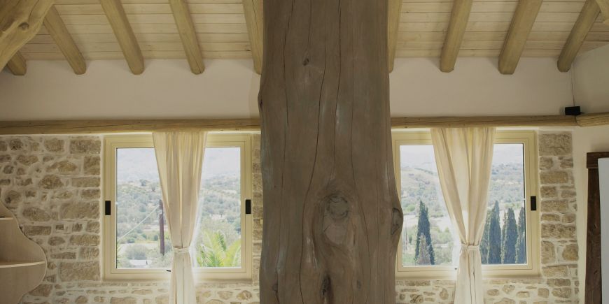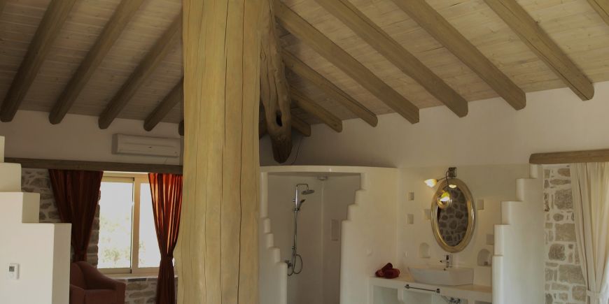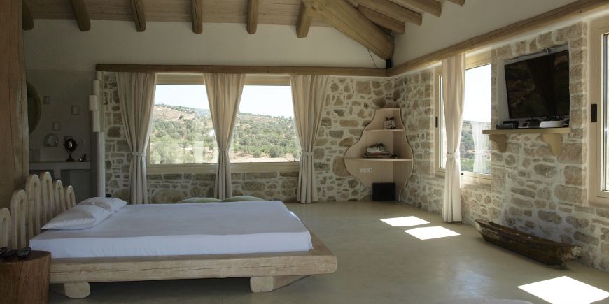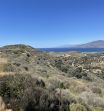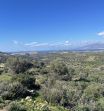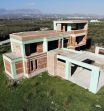#23. Villa Armonia-Sold
Construction and decoration of holiday spacious villa "Armonia" in Pitsidia, 500 meters from the village.
Simplicity, wood and stone; these are the key-elements of this holiday residence, built on the slope of a small hill, set among endless olive groves, with view at Pitsidia.
The property covers a surface of 2.000 m2 and is located within the area of the village. The building is 270 m2, entirely built from natural stone. The walls are 60 cm thick, ceilings are made from Swedish wood and the floors throughout the house are made from cement mortar. There is underfloor heating and cooling, operating on heat pump. The frames are made from energy class aluminium, with double energy glass. The ground floor is 170 m2 and comprises 2 cosy bedrooms, 2 bathrooms, a store room, a combined kitchen - living room area of 40 m2 with a large energy fireplace. Each bedroom has its own covered porch with tile. Internal stairs bring you up to the first floor and to the large bedroom of 100 m2. The first thing that will fascinate you upon entering the room is the large roof, built from huge cypress tree logs in natural form. The room contains a bathroom, jacuzzi and a built-in closet. The windows in this room have large opening and they are rotating. An external paved patio of 70 m2 leads to the pool area. The swimming pool's dimensions are 5x8x160 m with overflow and concrete steps. There is an external toilet and a shower unit nearby. There is also a covered water tank of 40 cubic meters, an engine room of 20 m2 and a covered garage with tile of 45 m2. The yard has 200 m2 of grass and contains a hand-made wood burning oven and a big built-in barbecue grill. At the back of the house there is a 800 m2 garden with olive trees. The entire property is fenced. It is located at a very short distance from the village square and 1500 me from Komos beach. It is also only 4 km away from the picturesque area of Matala. The property offers a heated pool.
Immobilienstandort
- Stadt/Dorf: Pitsidia
- Adresse/Region: πορολαγκο
Allgemeine Informationen
Gebäudeinformationen
- Ebenen: 2
- Schlafzimmer: 3
- Lounges/Wohnzimmer: 1
- Küchen: 1
- Bäder: 3
- WC: 3
- Türen und Fenster: Aluminium
- Boden: Betonboden
- Möbliert: Ja
- Klimaanlage: Ja
- Garten: Ja
- Eckhaus: Nein
- Kamin: Ja
- Terrasse: Ja
- Doppelverglasung: Ja
- Abstellraum: Ja
- Schwimmbad: Ja
- Solarthermische Anlage: Ja
- Aussicht: Ja
- Unvollendet: Nein
- Bauarbeiten im Gange: Nein
- Renovierungsbedürftig: Nein
- Heizung: Unterbodenheizung







